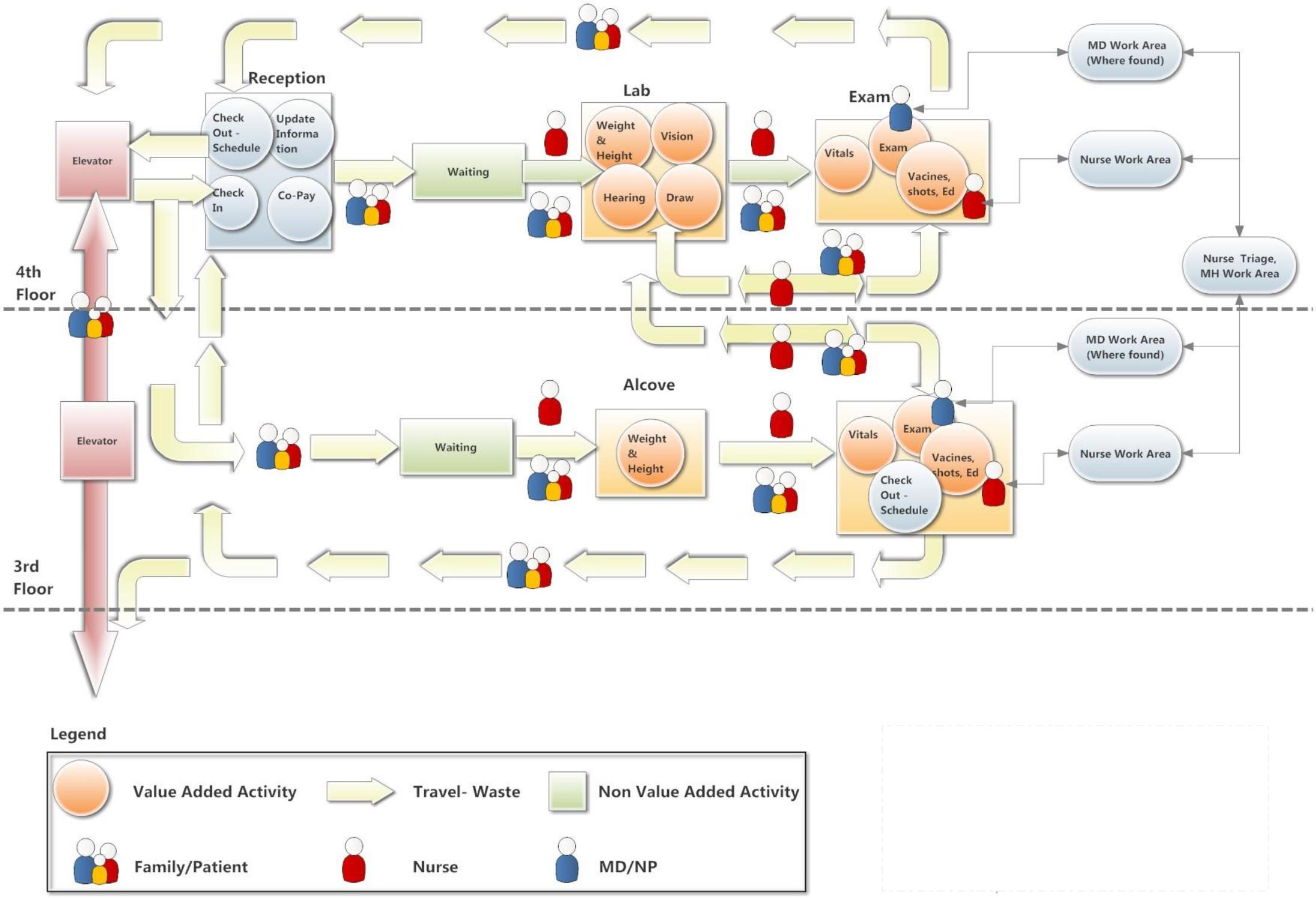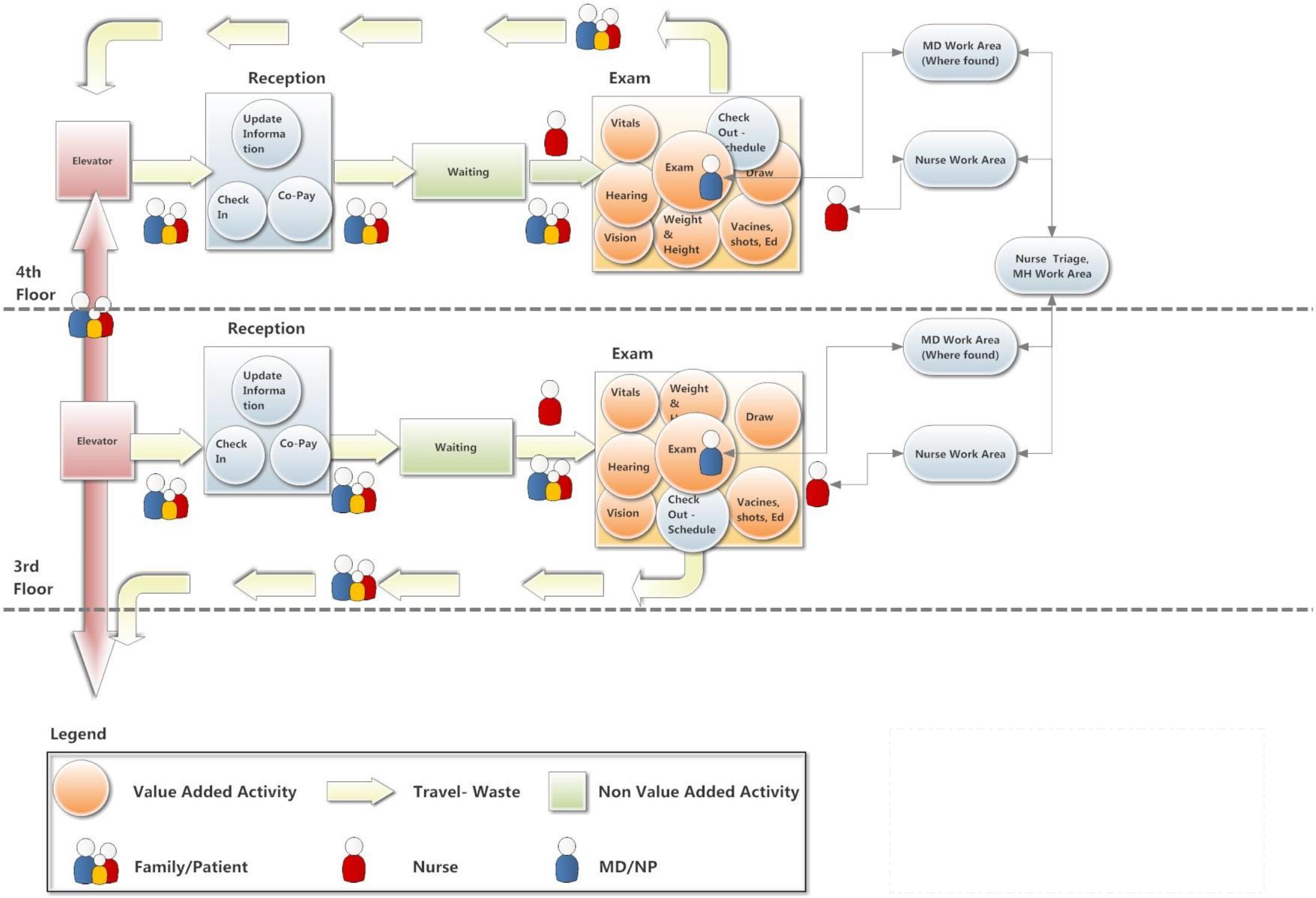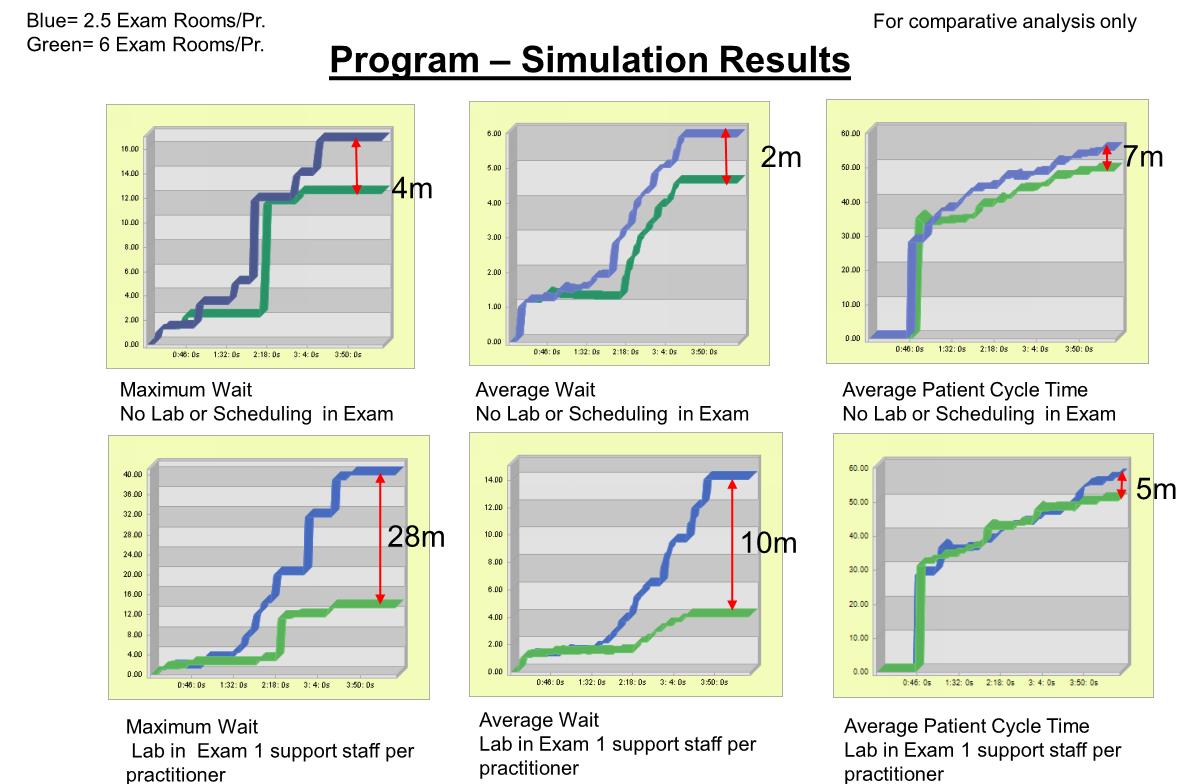Pediatric Practice
This Boston pediatric practice had a long history in their current offices. They had been there for over 75 years. When a small adjacent tenant space became available, the partners jumped at the opportunity to expand their cramped offices.
We were asked to study how the space could be integrated into their practice. The expectation was increased exam rooms. Rather than jumping into conventional space plan and conclusions, we suggested stepping back and looking at the big picture.
Our first step was to map out patient and staff flow, identifying value and non value steps. This provided a basis for understanding current problems. Alternate process diagrams were created based on more efficient flow for both patient and caregiver.
A simulation model was created that allowed testing of the proposed alternate processes. This incorporated variables such the location of lab specimen collection and patient scheduling. It also modeled the number of exam rooms and staff. Multiple simulations were run testing a wide range of scenarios.
Our analysis demonstrated that additional exam rooms were not needed, rather a reorganization of space consistent with improved patient and staff flow. As always, we recommended that the proposed changes be quickly tested in the existing space. Based on several months of testing and refinement, the MDs felt confident that the proposed changes to their practice where reducing stress, improving patient flow, and optimizing their use of exam rooms. They were also able to improve charting during each session, and found that the reorganization improved collaboration between providers.




